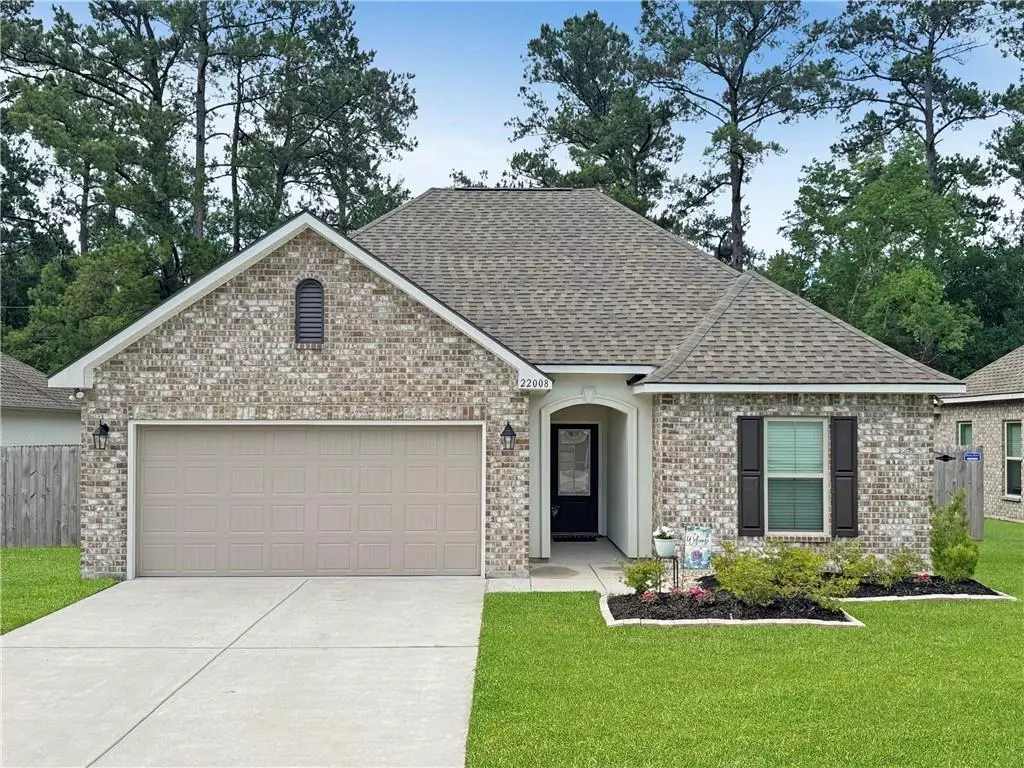$305,000
$299,500
1.8%For more information regarding the value of a property, please contact us for a free consultation.
22008 GISELLE DR Mandeville, LA 70471
3 Beds
2 Baths
1,538 SqFt
Key Details
Sold Price $305,000
Property Type Single Family Home
Sub Type Detached
Listing Status Sold
Purchase Type For Sale
Square Footage 1,538 sqft
Price per Sqft $198
Subdivision Maison Trace
MLS Listing ID 2508766
Sold Date 07/31/25
Style Traditional
Bedrooms 3
Full Baths 2
Construction Status Excellent
HOA Fees $45/qua
HOA Y/N Yes
Year Built 2023
Property Sub-Type Detached
Property Description
Welcome to this stunning 2-year-old home in the lovely Maison Trace subdivision of Mandeville! With fabulous curb appeal and thoughtful design, this 3-bedroom, 2-bath home offers style, space, and comfort in every corner.
Step inside through a grand foyer that sets the tone for the rest of the home. The smart split floor plan adds privacy, while luxury vinyl plank flooring throughout makes for easy maintenance and modern appeal. Crown molding accents the main living areas, adding an elegant touch.
The open-concept living area is wide and inviting, featuring a full wall of windows that flood the space with natural light and provide peaceful views of the backyard lined with green space. The kitchen is a chef's dream with 3cm granite countertops, stainless steel appliances, a corner pantry with wood shelving, and a breakfast bar that complements the dining area.
Retreat to the spacious primary bedroom complemented by the spa like ensuite bath with a deep soaking tub, separate 4-foot shower, dual vanity with granite countertops, and generous storage. The secondary bedrooms are also roomy with ample closet space, and the shared bath is beautifully finished with 3 cm granite countertops.
Enjoy added conveniences like a fabulous mudroom, huge storage closet, spacious laundry with a linen closet, and a 2-car garage. Step outside to a fully fenced backyard with a covered concrete patio—perfect for relaxing or entertaining.
Don't miss this exceptional home!
Location
State LA
County St Tammany
Interior
Interior Features Ceiling Fan(s), Granite Counters, Pantry, Stainless Steel Appliances
Heating Central, Gas
Cooling Central Air, 1 Unit
Fireplaces Type None
Fireplace No
Appliance Dishwasher, Disposal, Microwave, Oven, Range
Exterior
Parking Features Attached, Garage, Two Spaces, Garage Door Opener
Water Access Desc Public
Roof Type Shingle
Porch Concrete, Covered
Building
Lot Description Outside City Limits, Rectangular Lot
Entry Level One
Foundation Slab
Sewer Public Sewer
Water Public
Architectural Style Traditional
Level or Stories One
Construction Status Excellent
Others
Tax ID 136179
Security Features Smoke Detector(s)
Financing Conventional
Special Listing Condition None
Read Less
Want to know what your home might be worth? Contact us for a FREE valuation!

Our team is ready to help you sell your home for the highest possible price ASAP

Bought with Berkshire Hathaway HomeServices Preferred, REALTOR





